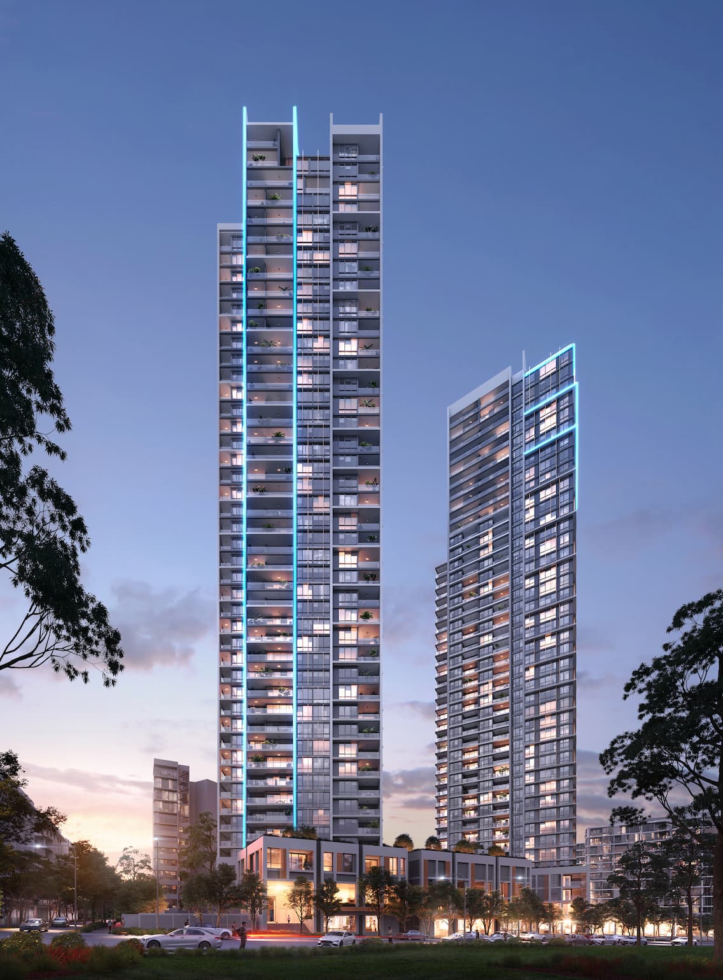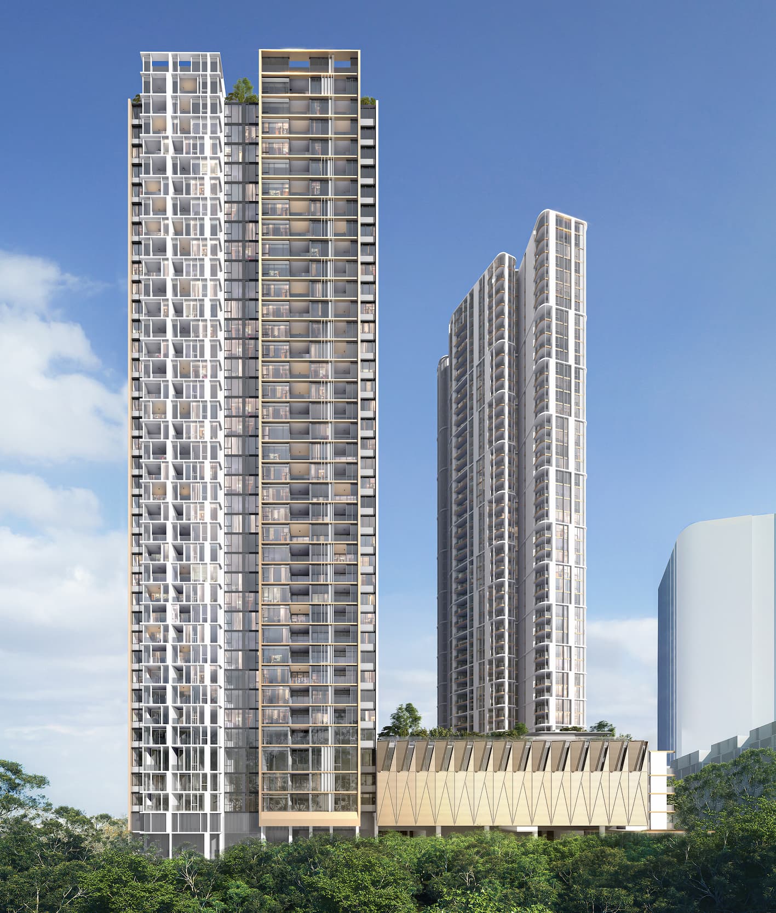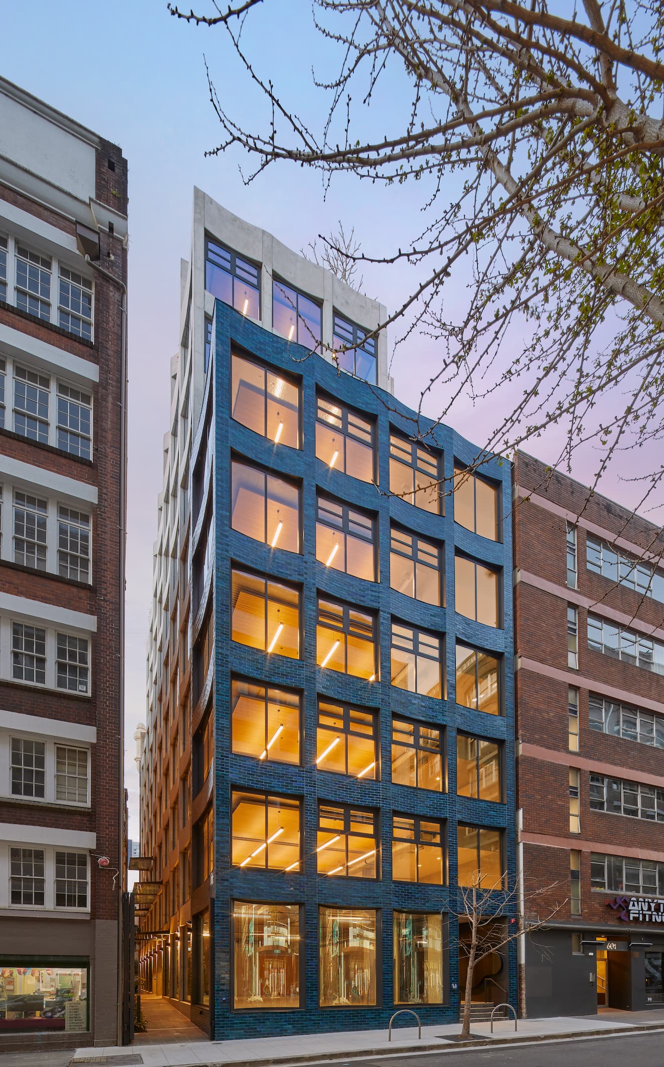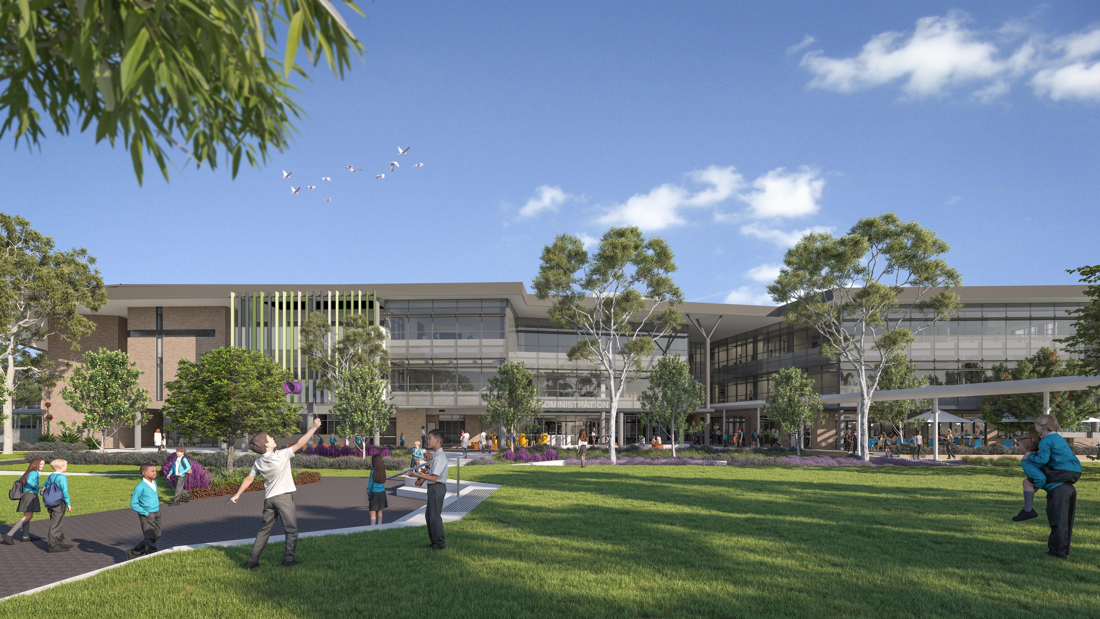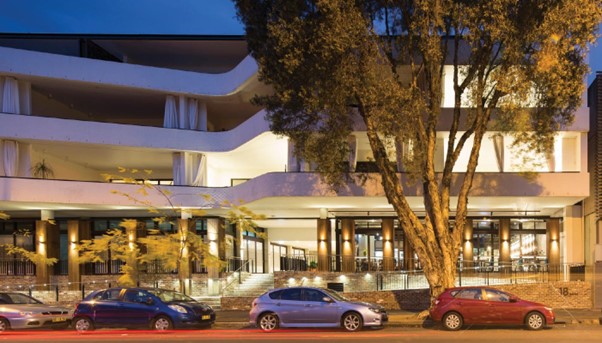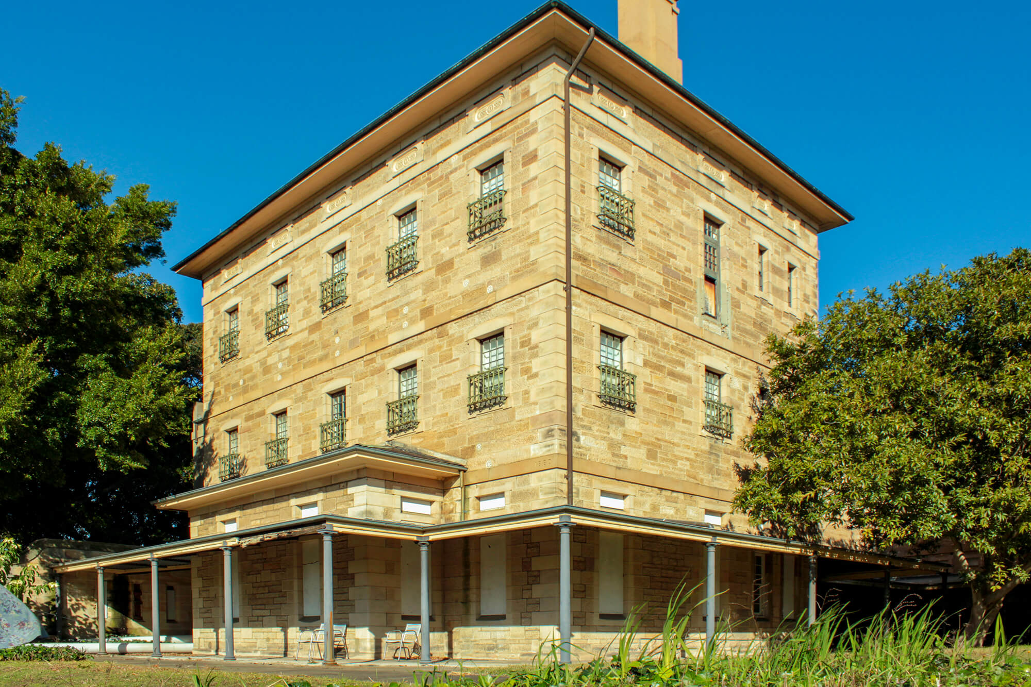Soaring to unprecedented heights, 180 George will set a new standard of living in Parramatta City. The cloud-scraping 67 level glass tower is the tallest residential building ever to grace Western Sydney's skies offering panoramic views like no other.

180 George
BCA/Certifiers
















